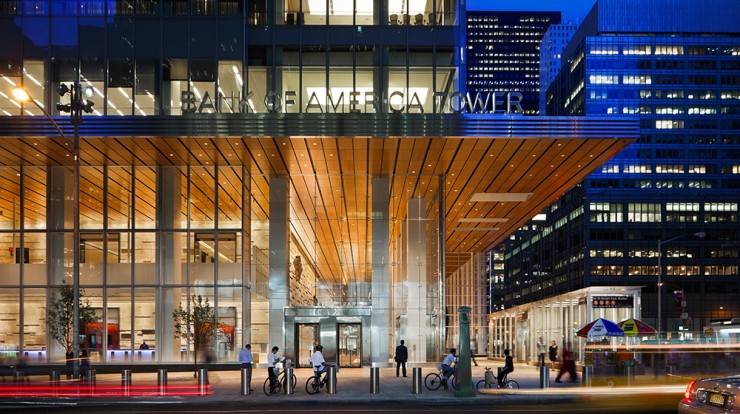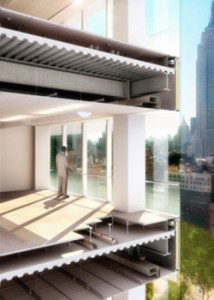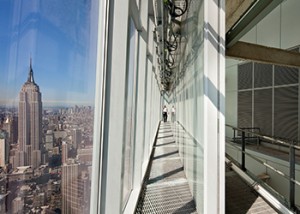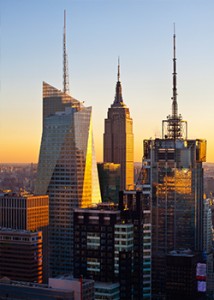

Project Profiles
Bank of America Tower at One Bryant Park
Catie Ryan
Share
Learn more about our environmental strategy work and services by emailing us at [email protected]. Follow the conversation on twitter: @TerrapinBG.

Section of tower showing underfloor air distribution and views to Bryant Park. Copyright dBox/COOKFOX Architects
When completed in 2010, the Bank of America Tower became arguably the country’s most environmentally advanced high-rise office building, and the first to achieve the U.S. Green Building Council’s Leadership in Energy & Environmental Design (LEED) Platinum designation. At 2.2 million square feet, the project incorporates innovative, high-performance technologies to use dramatically less energy, consume less potable water, and provide a healthy and productive environment for employees.
With the goal of creating the best possible modern workplace and a showcase of sustainable design, the project emphasizes daylight and views, indoor air quality, and efficient use of water, energy, and materials. Advanced technologies include a state-of-the-art, onsite 4.6 megawatt co-generation plant; under-floor displacement air ventilation; and a thermal storage system that produces ice at night, reducing the building’s peak energy demands. The use of 95% particulate filtration and carbon dioxide sensors will ensure that indoor air is as clean and healthy as possible – cleaner, in fact, than the outdoor air in midtown Manhattan. Informed by concepts of biophilia, the building provides a light-filled workplace and impressive views of the city; meanwhile, the building’s highly transparent, high-performance curtain wall utilizes a low-e coating, custom frit shading pattern, and interior daylight dimming system to minimize energy demands.

The high-performance curtain wall systems utilizes a low-e coating and a custom frit shading pattern. ©David Sundberg/ESTO
The project strives to raise the profile of green building while helping lead a transformation in the local real estate and construction markets. Locally manufactured, recycled, and renewable materials have been used wherever possible; for example, all concrete used in the project was made with 45% blast furnace slag, an industrial waste product, preventing over 56,000 tons of CO2 from entering the atmosphere. A pioneer of large-scale green buildings, the tower also exemplifies the inherent advantages of urban living: its location, at the corner of Sixth Avenue and 42nd Street, is among the country’s best-located sites for accessing public transportation.

NYC skyline with One Bryant Park, 4 Times Square and the Empire State Building. ©David Sundberg/ESTO
Working in collaboration the building ownership and a team of talented consultants, contractors and engineers, Terrapin Partners Bob Fox and Rick Cook combined their experience to design the Bank of America Tower. Bill Browning, working with a team from Rocky Mountain Institute, led a design charrette during the project’s early phases, helping to ensure a highly integrated, whole-systems approach.
*Work performed by Bill Browning in affiliation with both the Rocky Mountain Institute and Terrapin.
*Header and feature image copyright COOKFOX Architects
Filed under:
Catie Ryan
Catie is the Director of Projects at Terrapin and a leader in biophilic design movement. With a background in urban green infrastructure, Catie's interest lies in systems thinking to address human health and sustainability challenges at each scale of the built environment.
Topics
- Occupant Comfort
- Materials Science
- Speaking
- LEED
- Terrapin Team
- Phoebe
- Community Development
- Greenbuild
- Technology
- Biophilic Design Interactive
- Catie Ryan
- Spanish
- Hebrew
- French
- Portuguese
- Publications
- Carbon Neutrality
- Environmental Values
- Conference
- Psychoacoustics
- Education
- Workshop
- Mass Timber
- Transit
- Carbon Strategy
- connection with natural materials
- interior design
- inspirational hero
- biophilia
- economics of biophilia
- Sustainability
- Systems Integration
- Biophilic Design
- Commercial
- Net Zero
- Resorts & Hospitality
- Energy Utilization
- Water Management
- Corporations and Institutions
- Institutional
- Ecosystem Science
- Green Guidelines
- Profitability
- Climate Resiliency
- Health & Wellbeing
- Indoor Environmental Quality
- Building Performance
- Bioinspired Innovation
- Biodiversity
- Residential
- Master Planning
- Architects and Designers
- Developers and Building Owners
- Governments and NGOs
- Urban Design
- Product Development
- Original Research
- Manufacturing
- Industrial Ecology
- Resource Management
- Sustainability Plans
- Health Care


