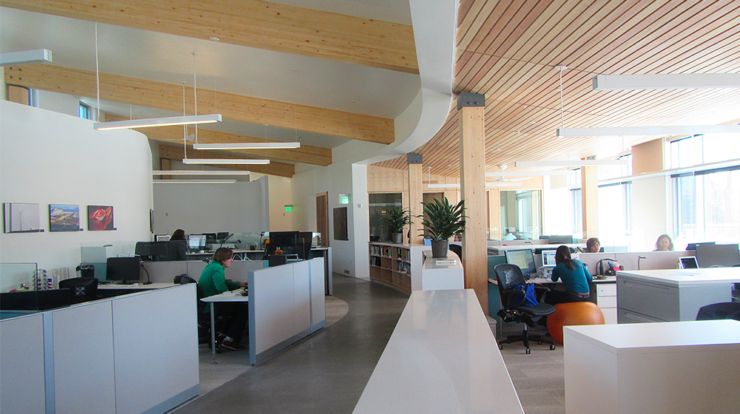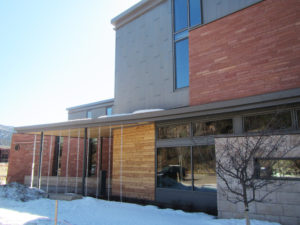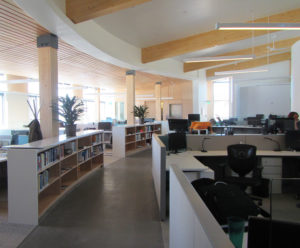

Project Profiles
Biophilia at Rocky Mountain Institute’s Innovation Center
Bill Browning
Share
Learn more about our biophilic design work and services by emailing us at [email protected] and reading our reports, 14 Patterns of Biophilic Design and The Economics of Biophilia. Follow the conversation on twitter: @TerrapinBG | #14Patterns.
 The Rocky Mountain Institute, a non-profit consultancy dedicated to advancing market-based solutions for energy efficiency and renewables, recently opened its state-of-the-art headquarters, the Innovation Center, in Basalt, CO. Designed by ZGF Architects and Doug Graybeal and engineered by PAE Engineers, the Innovation Center is 74% more energy efficient than the average office building in the cold mountain climate, demonstrating that RMI practices what it preaches. It is LEED Platinum certified, PassiveHouse Certified, a PHIUS+ Source Net Zero project, and anticipating ILFI Net Zero Energy Certification, Living Building Challenge Petal Recognition, and an Energy Star target score of 100. Terrapin is glad to have helped guide the design of this remarkable project.
The Rocky Mountain Institute, a non-profit consultancy dedicated to advancing market-based solutions for energy efficiency and renewables, recently opened its state-of-the-art headquarters, the Innovation Center, in Basalt, CO. Designed by ZGF Architects and Doug Graybeal and engineered by PAE Engineers, the Innovation Center is 74% more energy efficient than the average office building in the cold mountain climate, demonstrating that RMI practices what it preaches. It is LEED Platinum certified, PassiveHouse Certified, a PHIUS+ Source Net Zero project, and anticipating ILFI Net Zero Energy Certification, Living Building Challenge Petal Recognition, and an Energy Star target score of 100. Terrapin is glad to have helped guide the design of this remarkable project.
With the intention to serve as a “living lab” and replicable model for building design, the Innovation Center boasts a wide range of green building strategies and technologies to reduce its energy consumption and achieve net zero energy, as well as provide an invigorating environment for its employees. The facility doesn’t have a central heating and cooling system; instead it relies on passive design techniques like a tightly insulated envelope, extensive daylighting, natural ventilation, solar orientation, and phase change materials to maintain a comfortable interior temperature. A rooftop 83-kW solar PV system and a 40-kW lithium battery storage system ensure that the building produces and stores more energy than it consumes.
 During the multi-day design charrette for this project, Terrapin advised on sustainable building practices and biophilic design. Notable biophilic interventions inspired by the 14 Patterns of Biophilic Design demonstrate how biophilic design can seamlessly integrate with other sustainable building practices to achieve both a high-performance building and a healthful, productive, and comfortable indoor environment for employees and guests. Large southwestern windows provide views to the beautiful natural scenery of wetlands and the Roaring Fork River, achieving Visual Connection with Nature. The windows also let in a great deal of daylight, and exterior shades and interior light shelves reduce glare and bounce the daylight deep into the space for a an excellent Dynamic & Diffuse Light condition that also reduces the need for electric lighting and modulates solar heat gain. Operable windows, a large thermal mass, phase-change materials, and special Hyperchairs with individual temperature controls ensure good Thermal & Airflow Variability without the need for an energy-intensive central heating and cooling system. The design also features large amounts of wood, stone and other natural materials (Material Connection with Nature). For instance, the structure uses cross-laminated timber (CLT) made from salvaged beetle-kill trees, which has a lower embodied energy than alternatives and creates an aesthetically-pleasing feature. The atrium also features a large vertical greenwall, which provides multiple benefits including a visual connection to nature, cooling and humidification, and sound absorption. Overall, the building connects occupants to nature and evokes the beauty of its setting in the Colorado Rockies.
During the multi-day design charrette for this project, Terrapin advised on sustainable building practices and biophilic design. Notable biophilic interventions inspired by the 14 Patterns of Biophilic Design demonstrate how biophilic design can seamlessly integrate with other sustainable building practices to achieve both a high-performance building and a healthful, productive, and comfortable indoor environment for employees and guests. Large southwestern windows provide views to the beautiful natural scenery of wetlands and the Roaring Fork River, achieving Visual Connection with Nature. The windows also let in a great deal of daylight, and exterior shades and interior light shelves reduce glare and bounce the daylight deep into the space for a an excellent Dynamic & Diffuse Light condition that also reduces the need for electric lighting and modulates solar heat gain. Operable windows, a large thermal mass, phase-change materials, and special Hyperchairs with individual temperature controls ensure good Thermal & Airflow Variability without the need for an energy-intensive central heating and cooling system. The design also features large amounts of wood, stone and other natural materials (Material Connection with Nature). For instance, the structure uses cross-laminated timber (CLT) made from salvaged beetle-kill trees, which has a lower embodied energy than alternatives and creates an aesthetically-pleasing feature. The atrium also features a large vertical greenwall, which provides multiple benefits including a visual connection to nature, cooling and humidification, and sound absorption. Overall, the building connects occupants to nature and evokes the beauty of its setting in the Colorado Rockies.
Learn more about the Innovation Center here: http://www.rmi.org/innovationcenter
*Header and feature images courtesy of Bill Browning
Topics
- Occupant Comfort
- Materials Science
- Speaking
- LEED
- Terrapin Team
- Phoebe
- Community Development
- Greenbuild
- Technology
- Biophilic Design Interactive
- Catie Ryan
- Spanish
- Hebrew
- French
- Portuguese
- Publications
- Carbon Neutrality
- Environmental Values
- Conference
- Psychoacoustics
- Education
- Workshop
- Mass Timber
- Transit
- Carbon Strategy
- connection with natural materials
- interior design
- inspirational hero
- biophilia
- economics of biophilia
- Sustainability
- Systems Integration
- Biophilic Design
- Commercial
- Net Zero
- Resorts & Hospitality
- Energy Utilization
- Water Management
- Corporations and Institutions
- Institutional
- Ecosystem Science
- Green Guidelines
- Profitability
- Climate Resiliency
- Health & Wellbeing
- Indoor Environmental Quality
- Building Performance
- Bioinspired Innovation
- Biodiversity
- Residential
- Master Planning
- Architects and Designers
- Developers and Building Owners
- Governments and NGOs
- Urban Design
- Product Development
- Original Research
- Manufacturing
- Industrial Ecology
- Resource Management
- Sustainability Plans
- Health Care


