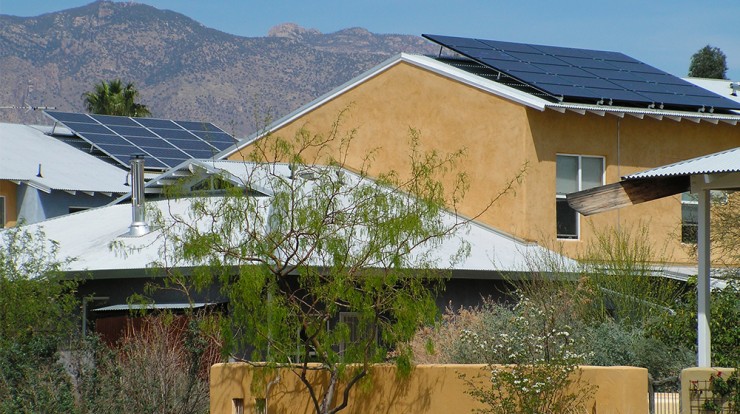

Project Profiles
Southwest Regional Core
Chris Garvin
Share
Learn more about our environmental strategy work and services by emailing us at [email protected]. Follow the conversation on twitter: @TerrapinBG.
Terrapin was engaged on a 3,200 acre site in the Arizona desert for a project to create a new urban, business, residential, and social core for the region. Seeking to establish a “new desert urbanism,” the developer and master planners wanted the area to consist of walkable communities with social amenities and convenient retail and mixed-use areas, while making the least possible impact on the environment. To this end, Terrapin facilitated an Environmental Opportunities Charrette and worked with Hart Howerton, Rumsey Engineers, Natural Systems International, Climate Mitigation Services, Cahill Associates, and Regenesis Group to identify recommended strategies for the design and planning of the development.
The charrette delved into issues of energy, transportation, water, and wastewater, including their implications for urban design, infrastructure, and building design. Given the arid climate, the idea of achieving a “water balance” emerged as a key issue, to be accomplished by minimizing the need for off-site water and practicing aggressive water recycling throughout the site. In a region with abundant, year- round sun, the development team has explored the potential for achieving Net Zero Plus in terms of its energy balance – where the development would produce more energy on an annual basis than it consumes. Large-scale arrays of solar panels and building-integrated photovoltaics could help achieve this positive balance; benefits would include greater energy independence and potential financial returns from selling clean, renewable energy back to the local utility.
In addition to on-site power generation, proposed energy strategies included comprehensive green building standards, renewable-ready buildings, passive solar design, creation of microclimates, and a biofuel facility operated in conjunction with on-site waste water treatment. District systems set up as networks of nodes for electricity, hot water, chilled water, and reclaimed water were explored, an approach that would take advantage of the multiple benefits of shared, flexible infrastructure. As a mixed-use development, such systems would capitalize on the diversity of building types to optimize the use of energy, water, and other resources.
The resulting recommendations were intended to become an integral part of the client’s business plan, establishing a strong market position and enhancing the development’s value. Following the charrette, Terrapin authored a report identifying key principles and recommendations, as well as a series of environmental tools to aid decision-making. These tools included analyses and balances for water, energy, and greenhouse gas emissions.
*Header image copyright David Crummy/Flickr
*Featured image copyright James Bo Insogna/Flickr
Filed under:
Chris Garvin
As a partner, Chris is an architect and sustainability leader focused on systemic thinking to address challenges in the built environment. Chris believes we can learn how to live on this planet if we start listening to nature again.
Topics
- Environmental Values
- Speaking
- LEED
- Terrapin Team
- Phoebe
- Community Development
- Greenbuild
- Technology
- Biophilic Design Interactive
- Catie Ryan
- Spanish
- Hebrew
- French
- Portuguese
- Publications
- Occupant Comfort
- Materials Science
- Conference
- Psychoacoustics
- Education
- Workshop
- Mass Timber
- Transit
- Carbon Strategy
- connection with natural materials
- interior design
- inspirational hero
- biophilia
- economics of biophilia
- Sustainability
- wood
- case studies
- Systems Integration
- Biophilic Design
- Commercial
- Net Zero
- Resorts & Hospitality
- Energy Utilization
- Water Management
- Corporations and Institutions
- Institutional
- Ecosystem Science
- Green Guidelines
- Profitability
- Climate Resiliency
- Health & Wellbeing
- Indoor Environmental Quality
- Building Performance
- Bioinspired Innovation
- Biodiversity
- Residential
- Master Planning
- Architects and Designers
- Developers and Building Owners
- Governments and NGOs
- Urban Design
- Product Development
- Original Research
- Manufacturing
- Industrial Ecology
- Resource Management
- Sustainability Plans
- Health Care
- Carbon Neutrality


