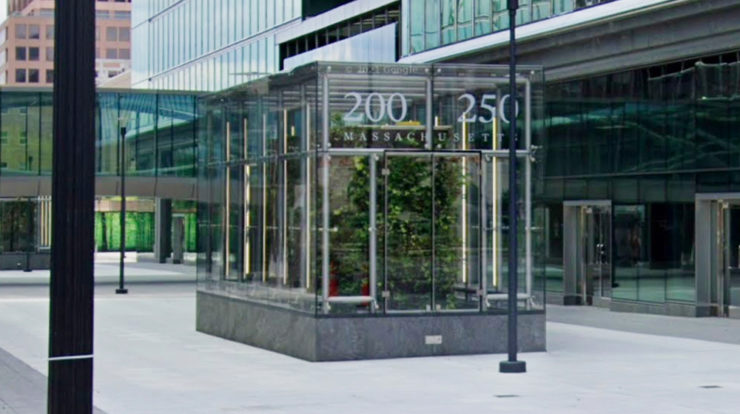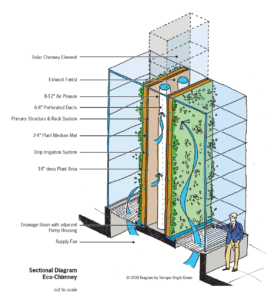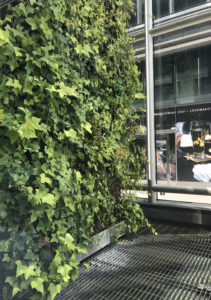

Project Profiles
Capitol Crossing EcoChimneys
Catie Ryan
Share
The eco-chimneys are part of the Capitol Crossing eco-district, a bold urban infill project that spans more than three blocks and captures the air rights above an existing stretch of interstate I-395 in downtown Washington, DC. Project developers the Property Group Partners (formerly Louis-Dreyfus Property Group) sought Terrapin’s unique perspective to provide the sustainability strategies that would distinguish this project and exceed the city’s environmental goals.

An early diagram for the eco-chimney concept. Click on image to read notations © Terrapin Bright Green
In addition to overall environmental visioning for the project, Terrapin in collaboration with SOM and RPI, drove the research and conceptual design of innovative biological air filtration methods for the project. In 2008, the ‘eco-chimney’ concept was proposed for the deck over I-395. Using the biomimicry methodology of turning to nature for inspiration, this research process yielded a novel, scientifically supported ecological treatment system that harnesses the pollutant removal capabilities of microbial communities and plants.
The resulting eco-chimneys are glass-enclosed structures housing a hybrid green façade, living wall, and biofilter designed to maximize air filtration of automotive exhaust from the interstate underpass and parking garage. The compact system also serves as an attractive and prominent example of the larger development’s sustainability agenda.
Plant species diversity, surface area, fluid dynamics of the site, and placement along the streetscape were main parameters to defining the design for the eco-chimney project.
Species Diversity

Close-up of an eco-chimney at 200-250 Massachusetts Avenue, Washington, DC, using Nedlaw Living Walls biofilter technology. Photo courtesy of Bill Browning
Car exhaust contains CO, CO2, SOx, NOx, particulate matter, trace heavy metals, and volatile organic compounds (VOCs). To address this diversity of emissions, the eco-chimney design needed to factor in a diversity of plants and bacteria in order to maximize the effectiveness of air filtration. Any given species will have ‘preferential’ abilities to remove certain compounds from the air, so species diversity helps to ensure removal or more than just CO2.
Surface Area
Because particulate matter and gaseous compounds are removed in a direct relationship to the surface area that they interact with, maximizing the surface was essential, in terms of both leaf and root surface areas. The root-zone is particularly responsible for microbial biofiltration.
Fluid Dynamics
The fluid dynamics of the project site are complex. While parking garage ventilation was regular and easily modeled, the side-ventilated variable airflows from I-395 required extensive fluid dynamic modeling. In conjunction with passive design, supplemental fans were considered to help guarantee a stable uni-directional flow through the chimney. Variable, sensor controlled mechanical systems were also considered for managing the necessary fanning without excessive energy use.
Placement for Views & Daylight
For chimney positioning, views down the north-south corridor, as well as views out of the buildings, needed to be preserved, with the goal of minimizing line-of-sight disruptions or the creation of ‘dead-walls’. A glass-walled system was selected for its permeability to air, light and views. Chimney placement was also influenced by solar exposure and day-lighting, both to optimize access and to minimize necessity for supplemental (electric) lighting.
For more information on the Capitol Crossing project, see the Property Group Partners. Nedlaw Living Walls was responsible for the final design and installation of the eco-chimneys. For more information on biofiltration technologies, see Nedlaw Living Walls.
Filed under:
Catie Ryan
Catie is the Director of Projects at Terrapin and a leader in biophilic design movement. With a background in urban green infrastructure, Catie's interest lies in systems thinking to address human health and sustainability challenges at each scale of the built environment.
Topics
- Environmental Values
- Speaking
- LEED
- Terrapin Team
- Phoebe
- Community Development
- Greenbuild
- Technology
- Biophilic Design Interactive
- Catie Ryan
- Spanish
- Hebrew
- French
- Portuguese
- Publications
- Occupant Comfort
- Materials Science
- Conference
- Psychoacoustics
- Education
- Workshop
- Mass Timber
- Transit
- Carbon Strategy
- connection with natural materials
- interior design
- inspirational hero
- biophilia
- economics of biophilia
- Sustainability
- wood
- case studies
- Systems Integration
- Biophilic Design
- Commercial
- Net Zero
- Resorts & Hospitality
- Energy Utilization
- Water Management
- Corporations and Institutions
- Institutional
- Ecosystem Science
- Green Guidelines
- Profitability
- Climate Resiliency
- Health & Wellbeing
- Indoor Environmental Quality
- Building Performance
- Bioinspired Innovation
- Biodiversity
- Residential
- Master Planning
- Architects and Designers
- Developers and Building Owners
- Governments and NGOs
- Urban Design
- Product Development
- Original Research
- Manufacturing
- Industrial Ecology
- Resource Management
- Sustainability Plans
- Health Care
- Carbon Neutrality


