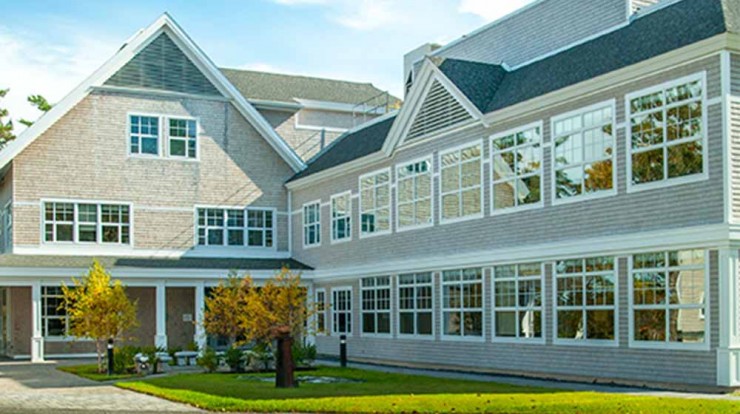

Project Profiles
Mount Desert Island Biological Laboratory
Bill Browning
Share
Learn more about our environmental strategy work and services by emailing us at [email protected]. Follow the conversation on twitter: @TerrapinBG.
The Mount Desert Island Biological Laboratory (MDIBL) is an independent, nonprofit, marine research institution founded in 1898. As research capacity has grown, so too has the need for laboratory space. The construction of a new 15,000 square foot laboratory and teaching facility called for state-of-the-art research and imaging facilities as well as new meeting space and a library. The design needed to address the sensitivities of its remote location adjacent to Acadia National Park. The year-round facility also had to be seamlessly integrated into a campus that had been designed to run only as a summer research station. Bill Browning, Bob Fox, and Jeff Bannon led an Environmental Opportunities Charrette to formulate a plan for optimizing the environmental performance of MDIBL’s new structure.
The institution’s first new laboratory in over thirty years, the building will be nestled into a forested area adjoining existing facilities on the shore of Mount Desert Island. Despite the challenges of designing wet laboratories, the building achieved a LEED Gold rating from U.S. Green Building Council. The project is involved with Labs21, a U.S. Department of Energy and EPA program to promote sustainable laboratory design.
With the goal of creating a healthy and productive research environment, the new building will feature abundant daylighting and natural views, natural cross- ventilation, zoned ventilation in laboratory spaces, and low-VOC materials. Construction methods will include 90% construction waste recycling and the use of slag-content cement, soy-based insulation, and lumber harvested from site clearing. In addition, the project team will install waterless urinals and dual flush toilets to conserve water, as well as sensitive external lighting to minimize the building’s impact on the surrounding environment. As a result of project’s integrated approach to sustainable design, this facility will use 42% less energy than a standard research laboratory of comparable size.
Throughout the charrette, the discipline of biology was a natural point of reference for the design team. The building’s placement and orientation were carefully chosen to integrate with the landscape; natural lighting and views complement minimal artificial light pollution to reinforce the sense that the building is an extension of the surrounding forest. Concepts of biophilia informed the organization of interior spaces, acknowledging humans’ innate responses to environmental cues and desire for connection with the natural world.
*Work performed by Bill Browning and Jeff Bannon in affiliation with Browning+Bannon and by Bob Fox in affiliation with COOKFOX Architects.
*Header and feature images copyright of WBRC Architects
Topics
- Environmental Values
- Speaking
- LEED
- Terrapin Team
- Phoebe
- Community Development
- Greenbuild
- Technology
- Biophilic Design Interactive
- Catie Ryan
- Spanish
- Hebrew
- French
- Portuguese
- Publications
- Occupant Comfort
- Materials Science
- Conference
- Psychoacoustics
- Education
- Workshop
- Mass Timber
- Transit
- Carbon Strategy
- connection with natural materials
- interior design
- inspirational hero
- biophilia
- economics of biophilia
- Sustainability
- wood
- case studies
- Systems Integration
- Biophilic Design
- Commercial
- Net Zero
- Resorts & Hospitality
- Energy Utilization
- Water Management
- Corporations and Institutions
- Institutional
- Ecosystem Science
- Green Guidelines
- Profitability
- Climate Resiliency
- Health & Wellbeing
- Indoor Environmental Quality
- Building Performance
- Bioinspired Innovation
- Biodiversity
- Residential
- Master Planning
- Architects and Designers
- Developers and Building Owners
- Governments and NGOs
- Urban Design
- Product Development
- Original Research
- Manufacturing
- Industrial Ecology
- Resource Management
- Sustainability Plans
- Health Care
- Carbon Neutrality


