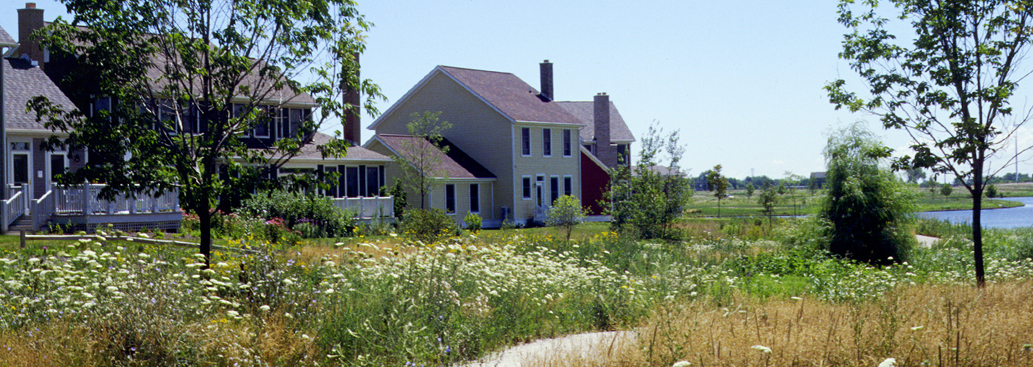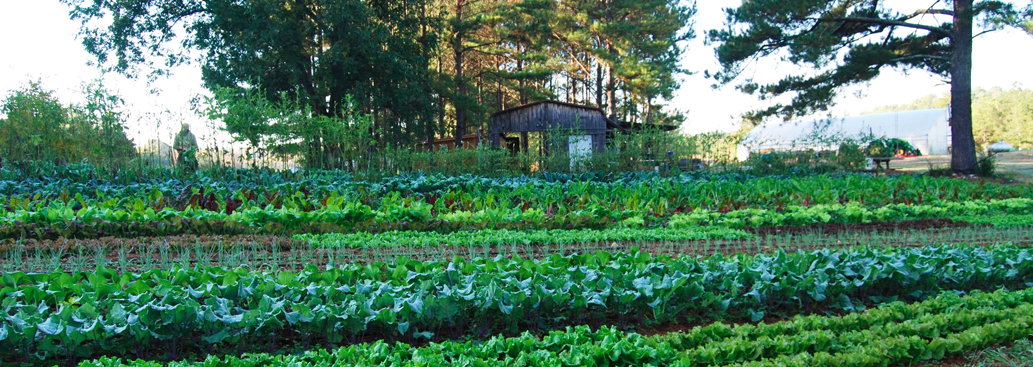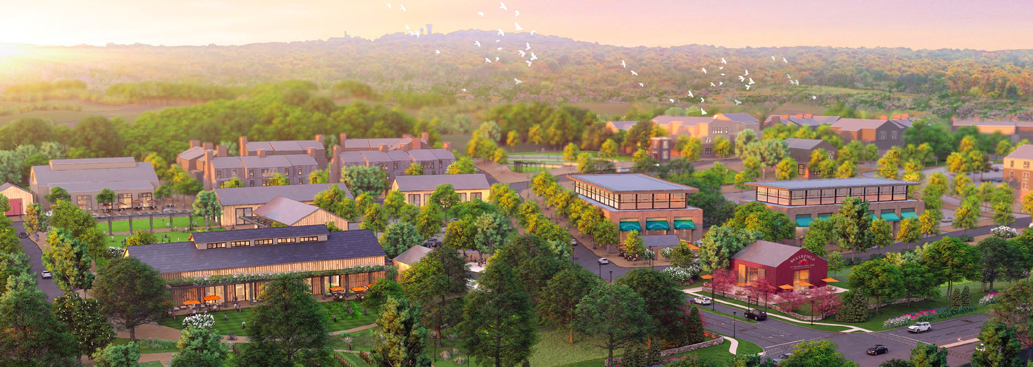
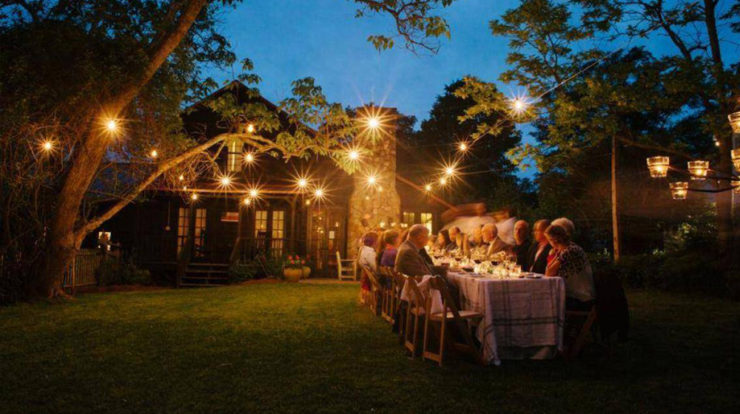
Features
The Evolution of Agrihoods
Bill Browning
Share
Agrihoods, neighborhoods that incorporate food production into their design, have been getting more attention in the residential development world. In many cases, these projects are conventional sprawl with a tiny community garden or orchard. Whereas, in their truest form, agrihoods weave food production into the design and experiential fabric of their communities in much more meaningful ways. This essay is an exploration of four true agrihoods.
Village Homes
Village Homes, on the west side of Davis, California, was one of the first green real estate projects in the US. Developed in the mid 1970s by Michael Corbett, a former architecture student, and his then wife, Judy Corbett, a community activist. Village Homes consists of ~230 homes on 70 acres and is modeled on the New Deal Era plan of Radburn, NJ. The houses are clustered in groups of seven along a network of pedestrian paths that are like fingers interlaced with east–west oriented roads. All of the houses are solar heated, using a variety of technologies and architectural styles.
The neighborhood was one of the first to use bio-swales and infiltration basins for storm water. While these are best management strategies today, the Corbetts had to battle to get them approved in the 1970s. This approach to storm water increases the available groundwater which supports the landscaping strategy. Village Homes has an edible landscape with fruit and net–producing trees and shrubs along the pedestrian paths. In the mornings, residents grab bowls to gather fruit for breakfast.
Mixed through the site there are small orchards, a vineyard, a strip of community gardens that form the western boundary of the community, and an almond orchard that forms the eastern boundary. The community harvests almonds for the households and excess is sold to help cover community maintenance costs.
Visit the Village Homes website.
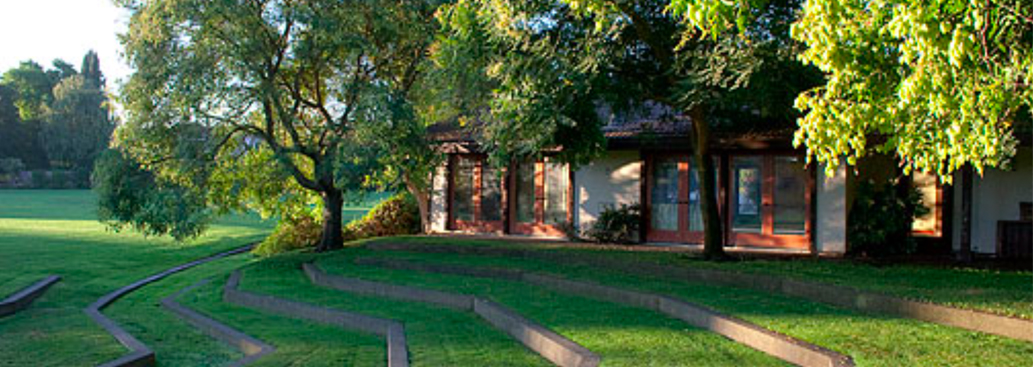
Rivendell Nursery School, envisioned and designed by Village Homes parents. Courtesy Rivendell Nursery School
Prairie Crossing
In the early 1990s, George and Vicky Ranney wanted to demonstrate a way to preserve the rural and native prairie landscape outside of Chicago. Prairie Crossing is a mixed use community on a 677-acre site in Grayslake, IL. The site could have been developed as conventional suburban sprawl, or as large–lot McMansion martini farms (too big to mow and too small to farm). Instead, over half of the site is designated either as preserved and restored habitat (prairie and wetland) or as part of the working farm. The homes are sited around a village green, along country lanes, or in a new urbanist community adjoining a commuter train station.
Like Village Homes, storm water runoff at Prairie Crossing is surface conveyed into natural areas and, in this case, produces clean water for a 22-acre lake that is used by the State of Illinois to boost populations of endangered fish species. The tall grass prairies between the neighborhoods are burned annually in a traditional land management practice. Initially the burning was a concern to homeowners, but once the process and benefits were understood, the annual burning was elevated from being purely a resource management strategy to a community celebration.
The 100-acre farm at Prairie Crossing started as an organic community supported agriculture (CSA) program, with the shares in annual output purchased mainly by residents of Prairie Crossing. Complaints about smells and dust that sometimes occur when neighborhoods adjoin a farm are mitigated by this direct and active connection with the farm’s outputs to the residents’ dinner tables.
The land for the certified organic farm at Prairie Crossing is now owned by Liberty Prairie Foundation. The operation has grown and, through a program that trains and mentors a new generation of farmers in launching their businesses, Prairie Crossing has hired a permanent farmer. The operations now sell their production through CSAs, farmers markets, and to local restaurants. The impact of this agrihood extends well beyond the 677 acres of Prairie Crossing.
Visit Prairie Crossing’s website.
Serenbe
Restaurateurs Steve and Marie Nygren wanted a weekend retreat in a rural area outside of Atlanta, GA. They first bought a historic farmhouse and farm, which overtime became their permanent home, and then an inn and corporate retreat facility. They named the place Serenbe. One day, the serenity of Serenbe came into question when Steve discovered that an adjoining neighbor was bulldozing the forest. Out of fear that the area would become part of the suburban sprawl consuming much of the land around Atlanta, Steve began purchasing the land that eventually surpassed 1,000 acres.
The vision that emerged in 2000 was to preserve 70% of the Serenbe site as habitat or agricultural lands. The allowable number of homes would then be concentrated into a series of villages and hamlets. As designed by architect Phillip Tabb, the communities use the English Thorburn Transect as a pattern of development. In this form of new urbanist design, based on the study of traditional land development patterns in rural England, development moves in gradients of density from large lot estates, to street–fronting single family homes, to attached townhouses, to 4 and 5 story mixed-use urban cores, then continuing down the gradient as one moves out from a community center. There will eventually be five main villages in Serenbe, along with some hamlets and crossings. To bring this plan to fruition, Steve and dozens of other landowners undertook steps needed to rezone 38,000 acres and eventually incorporate the new city of Chattahoochee Hills, GA.
Serenbe has forests, lakes, wetlands, pastures and a 25-acre organic farm, as well as an edible landscape strategy that includes fig trees and blueberry bushes in right-of-ways. Serenbe Farms markets vegetables, fruits and flowers through a CSA, a farmers’ market, and to restaurants in the community. Like Prairie Crossing, Serenbe Farms trains young farmers. Serenbe also has a deep relationship with the Rodale Institute, which was the pioneer of the organic farm movement in the US, and now has a research center on another farm near Serenbe.
Visit Serenbe’s website.
Bellefield at Historic Hyde Park
In the Hudson River Valley, across the road from the Culinary Institute of America, sits Bellefield, one of the newest agrihoods. This 350-acre mixed-use development, having received its planning approvals from the city of Hyde Park in December of 2021, is directly inspired by Serenbe and has involved some of the same design team. The site plan was conceived by Phillip Tabb and Terrapin and then brought to life by Hart Howerton Architects and Chasen Engineering. Similar to Serenbe, half of the site will be preserved as habitat, or brought back into agricultural uses. There will be orchards, farm fields, a vineyard, and a working farm in the core of the community. Bellefield is moving a step beyond other agrihoods, in that the commercial core will feature a number of businesses related to food production; plans include a winery, micro-brewery, bakery, and food product makers that are incubated as an outgrowth of the Culinary Institute. For the developer Thomas Mulroy, CEO of T-Rex Capital Group, the growing and making of food is at the heart of the Bellefield community brand.
Visit Bellefield’s website.
These four examples show an evolution of the agrihood and the role of agriculture in combating sprawl and planning convivial community developments. For additional case studies and best practices, refer to the Urban Land Institute’s report “Agrihoods: Cultivating Best Practices” (ULI, 2018).
In truly successful agrihoods, the connection to growing food is more than just a marketing ploy. We believe that agrihoods offer an opportunity to rethink community design in a way that enriches lives and makes meaningful biophilic connections to place.
PHOTO CREDITS Feature image: Julia Luckenbill in the Village Home garden, courtesy Davis Enterprise Header image: The Farmhouse at Serenbe, courtesy Serenbe Farms
Topics
- Occupant Comfort
- Materials Science
- Speaking
- LEED
- Terrapin Team
- Phoebe
- Community Development
- Greenbuild
- Technology
- Biophilic Design Interactive
- Catie Ryan
- Spanish
- Hebrew
- French
- Portuguese
- Publications
- Carbon Neutrality
- Environmental Values
- Conference
- Psychoacoustics
- Education
- Workshop
- Mass Timber
- Transit
- Carbon Strategy
- connection with natural materials
- interior design
- inspirational hero
- biophilia
- economics of biophilia
- Sustainability
- Systems Integration
- Biophilic Design
- Commercial
- Net Zero
- Resorts & Hospitality
- Energy Utilization
- Water Management
- Corporations and Institutions
- Institutional
- Ecosystem Science
- Green Guidelines
- Profitability
- Climate Resiliency
- Health & Wellbeing
- Indoor Environmental Quality
- Building Performance
- Bioinspired Innovation
- Biodiversity
- Residential
- Master Planning
- Architects and Designers
- Developers and Building Owners
- Governments and NGOs
- Urban Design
- Product Development
- Original Research
- Manufacturing
- Industrial Ecology
- Resource Management
- Sustainability Plans
- Health Care

