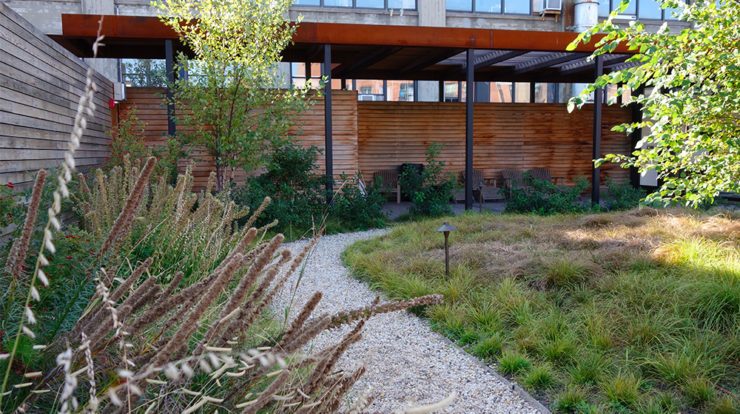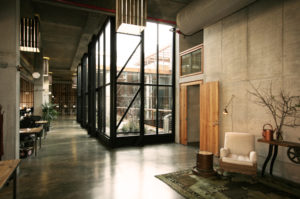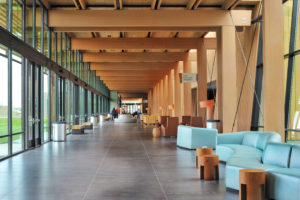

Features
Two New Case Studies in Biophilic Design
Rebecca Macies
Share
Learn more about our biophilic design work and services by emailing us at [email protected] and reading our reports, 14 Patterns of Biophilic Design and The Economics of Biophilia. Follow the conversation on twitter: @TerrapinBG | #14Patterns.
We’re excited to share our two newest biophilic design case studies. Each of these case studies looks at specific project to highlight how the 14 patterns of biophilic design have been applied, as well as the impact these spaces have on the health and wellbeing of their occupants. These real-world examples of strong biophilic design show the creative ways designers have incorporated biophilic design strategies across a variety of building types, scales, and locations.
The next two case studies are the Kickstarter Headquarters and the Coeur d’Alene Tribe Resort Expansion.

The central courtyard extends up through the entire building, filling the space with natural light and views to nature. Image © Ole Sondresen Architect.
Kickstarter, the global crowdfunding platform, found their new home in an old pencil factory in Brooklyn, New York. The project transformed what was a dark former factory into a light and nature filled space, complete with edible roof garden. Many of the sustainable design choices, including using salvaged wood, also contribute to the biophilic experience of the space. The office is now a dynamic and engaging work environment for employees that supports their creativity and wellbeing.
An interesting finding in this case study was the presence of the biophilic design pattern, Non-Rhythmic Sensory Stimuli, which is also present in the COOKFOX renovation. Non-Rhythmic Sensory Stimuli encourages physiological restoration and relief from mental fatigue, making it an ideal pattern for an office environment. Seeing a pattern show up in multiple examples of the same building type could indicate that the pattern is effective in this type of space. The short, infrequent distractions from the COOKFOX green roof and the Kickstarter central courtyard may provide relief from mental and physiological fatigue. Both offices benefit from these potential restorative effects, but have applied the pattern differently to be effective in their space.

The dramatic Skycatcher corridor at the Coeur d’Alene resort. Image © Mithun.
The second case study is the Coeur d’Alene Tribe Resort Expansion. Completed in 2011, the goal of the redesign was to capture the rich history of the tribe and the unique ecology of their land. The result is a warm and inviting environment, one that welcomes guests while integrating the landscape and Coeur d’Alene culture into the guest experience. Since 2011, the resort has undergone additional renovations.
View and download the two case study pdfs below:
- Kickstarter Commercial Headquarters – PDF (3 MB)
- Coeur d’Alene Resort/Casino – PDF (1.9 MB)
Looking for more examples? You can read the post about our first three case studies here and find the total list of case studies on our publications page here.
*Feature image copyright Mithun, header image copyright Ole Sondresen Architect
Filed under:
Rebecca Macies
Rebecca is the Director of Operations at Terrapin and has a background in natural resource policy and management. She is interested in how policy helps shape our relationship to nature, and how we can work with and learn from natural systems to address human needs.
Topics
- Occupant Comfort
- Materials Science
- Speaking
- LEED
- Terrapin Team
- Phoebe
- Community Development
- Greenbuild
- Technology
- Biophilic Design Interactive
- Catie Ryan
- Spanish
- Hebrew
- French
- Portuguese
- Publications
- Carbon Neutrality
- Environmental Values
- Conference
- Psychoacoustics
- Education
- Workshop
- Mass Timber
- Transit
- Carbon Strategy
- connection with natural materials
- interior design
- inspirational hero
- biophilia
- economics of biophilia
- Sustainability
- Systems Integration
- Biophilic Design
- Commercial
- Net Zero
- Resorts & Hospitality
- Energy Utilization
- Water Management
- Corporations and Institutions
- Institutional
- Ecosystem Science
- Green Guidelines
- Profitability
- Climate Resiliency
- Health & Wellbeing
- Indoor Environmental Quality
- Building Performance
- Bioinspired Innovation
- Biodiversity
- Residential
- Master Planning
- Architects and Designers
- Developers and Building Owners
- Governments and NGOs
- Urban Design
- Product Development
- Original Research
- Manufacturing
- Industrial Ecology
- Resource Management
- Sustainability Plans
- Health Care


