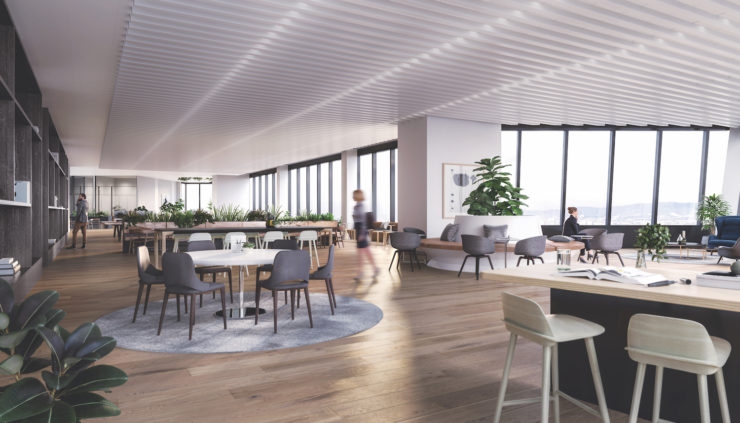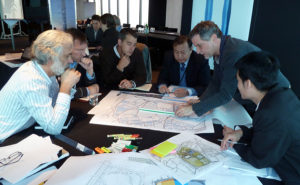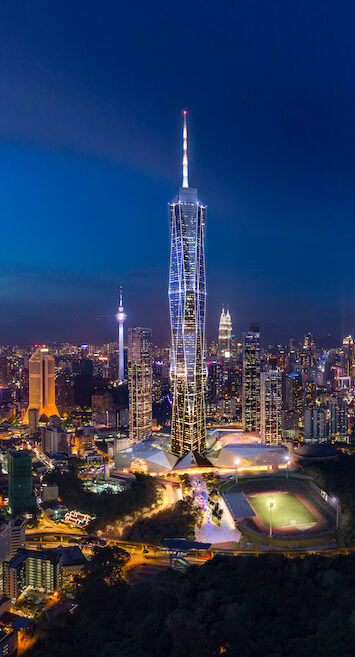

Project Profiles
Merdeka 118 Tower
Catie Ryan
Share
Learn more about our environmental strategy work and services by emailing us at [email protected]. Follow the conversation on twitter: @TerrapinBG.
In 2010, Terrapin facilitated an Environmental Opportunities Workshop with the design team, ownership, and a group of international consultants for the design of a 118-story tower in downtown Kuala Lumpur, Malaysia. The agenda of the group was to identify goals for the 3.2 million square foot commercial tower and 4 million square foot site planning, to review LEED credits, and to strategize on additional sustainability measures for the project. The workshop included specific discussions about the design of the Tower and vision planning for the greater site district.
Merdeka 118 aspires to be a model for workplace safety and sustainability, and to secure multiple platinum certifications through the Leadership in Energy and Environmental Design (LEED) 2009 Core and Shell, Green Building Index (GBI) and the GreenRE system. Given the tower’s height, orientation and glass façade, design strategies put particular emphasis on energy optimization, including an alternative solution for tower corners with extreme solar exposures, a district cooling system, dual use exhaust and cooling tower fans, and a unique HVAC strategy to facilitate temperature and humidity control of a 36-story atrium. Located in a dense urban center of Kuala Lumpur, the tower site is close to public transit, schools, and other amenities. The site will optimize outdoor space and navigability, while supporting site appropriate vegetation and a central water feature that each help manage rainwater and enhance the pedestrian experience in the Equatorial climate.
The overlay of the three certification systems benchmarks the project with a more comprehensive cross section of features and performance measures.
- LEED compares the project to a well-developed international standard.
- GBI is a similar Malaysia standard which adds emphasis on implementation and construction, the well-being of workers involved, and continued monitoring after the project is complete and is being operated.
- GreenRE is another Malaysia standard that provides additional emphasis on energy savings and use.
With all of these systems, the client and users of the building have more confidence that the tower is being built and operated with the highest standards of design and performance.
The project officially broke ground in 2016 and achieved substantial completion in 2023. The project achieved LEED Platinum certification in April 2024. Terrapin has been an active member of the design team as the sustainability consultant and LEED administrator from 2010–2024.
Location: Kuala Lumpur, Malaysia
Client / Owner: PNB Merdeka Ventures Bhd. Sdn. (Nat’l Pension Fund)
Project Size: 3.2 Million square feet
A/E Team: Fender Katsalidis Architects (Exec. Arch), RSP Architects (Arch of Record), Lehr Engineering (Exec. Eng.), KTA (Eng. of Record), Turner International, Kaer Sdn Bhd, Sasaki landscape, ARUP, Barker Mohandas (VT), and many others!
CA Team: Samsung C&T UEM Construction JV
Role of Terrapin: Sustainability Consultant
Terrapin Team: Catie Ryan, Bill Browning, Chris Garvin, Dakota Walker, Chris Starkey
Completion: 2024
Filed under:
Catie Ryan
Catie is the Director of Projects at Terrapin and a leader in biophilic design movement. With a background in urban green infrastructure, Catie's interest lies in systems thinking to address human health and sustainability challenges at each scale of the built environment.
Topics
- Occupant Comfort
- Materials Science
- Speaking
- LEED
- Terrapin Team
- Phoebe
- Community Development
- Greenbuild
- Technology
- Biophilic Design Interactive
- Catie Ryan
- Spanish
- Hebrew
- French
- Portuguese
- Publications
- Carbon Neutrality
- Environmental Values
- Conference
- Psychoacoustics
- Education
- Workshop
- Mass Timber
- Transit
- Carbon Strategy
- connection with natural materials
- interior design
- inspirational hero
- biophilia
- economics of biophilia
- Sustainability
- Systems Integration
- Biophilic Design
- Commercial
- Net Zero
- Resorts & Hospitality
- Energy Utilization
- Water Management
- Corporations and Institutions
- Institutional
- Ecosystem Science
- Green Guidelines
- Profitability
- Climate Resiliency
- Health & Wellbeing
- Indoor Environmental Quality
- Building Performance
- Bioinspired Innovation
- Biodiversity
- Residential
- Master Planning
- Architects and Designers
- Developers and Building Owners
- Governments and NGOs
- Urban Design
- Product Development
- Original Research
- Manufacturing
- Industrial Ecology
- Resource Management
- Sustainability Plans
- Health Care




