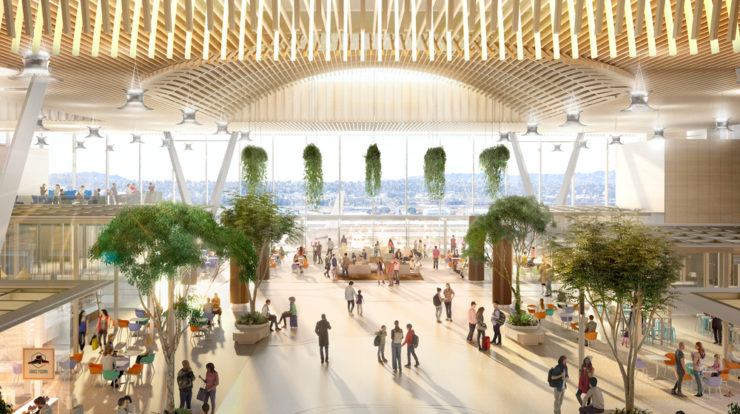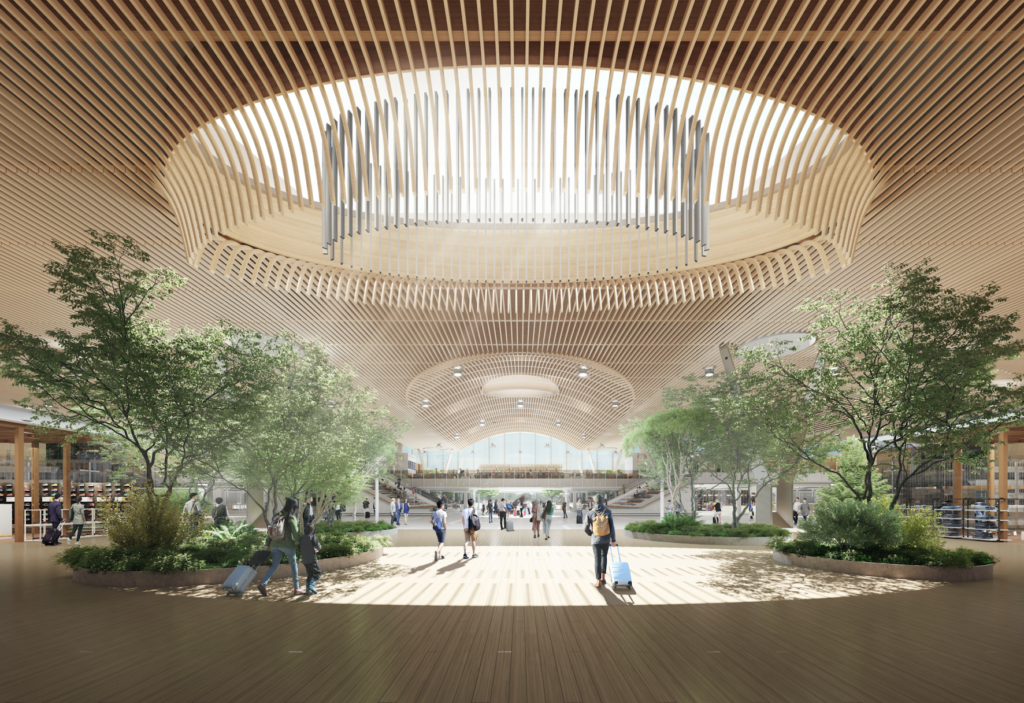

Project Profiles
PDX Airport Terminal Core Redevelopment
Catie Ryan
Share
The Portland International Airport (PDX) is a joint civil–military airport and the largest airport in the state of Oregon, accounting for 90% of the state’s passenger air travel and more than 95% of its air cargo. The site is bordered by the Columbia River in the north and the Columbia Slough in the south with views to Mt. Hood in the distance.
For the airport terminal’s redevelopment, the client presented the team with a two-pronged challenge: to replace and expand the existing core terminal without significant interruption to operations, while upgrading the infrastructure to enable immediate occupancy performance for seismic events on a site at risk of liquefaction. A third challenge presented by the client was to ensure a strong connection to Oregon’s culture, natural environment and sustainability accolades without interfering with flight safety (e.g., wildlife attractors, reflective materials).
Terrapin was a primary and integral part of the design team for the redevelopment and expansion of the 1 million square foot airport terminal core, a co-leader of the interdisciplinary sustainability team alongside ZGF Architects, Arup and PAE engineers. As a thought leader, Terrapin was responsible for engaging the client and various team members on critical issues concerning energy, water, waste, landscape, air quality, and occupant health. Terrapin facilitated early sustainability design workshops and co-led the development of the sustainability-oriented design, performance, and passenger experience goals for the new terminal core. A similar strategy was taken in the concurrent design of Concourse B, which set a precedent for future concourse renovations, as well as a testing bed for strategies and materials for the terminal core.
Program
The design process and solutions for this dynamic, mixed-use building was challenged with addressing the needs and experiences of diverse user groups – from individuals and groups, to travelers and employees, to security and conferences spaces. Biophilic design strategy and experiential narrative helped to tie together these different space types and user groups with other sustainability strategies including embedded carbon and alternative building materials.
Timber Strategy
With the existing 1959 concrete roof being too heavy to withstand a major seismic event, a lighter overhead canopy was needed. The client’s emphasis on embodied carbon and desire to actively support Oregonian history, culture and economy made mass timber a natural fit for the project.
The roof design went through several iterations. The team determined that conventionally sourced timber for a roof of this scale would have a lower carbon footprint than concrete and steel; however, even better, locally and sustainably sourced timber would be carbon negative for the lifespan of the structure.
The solution was to build one single roof plane over the existing terminal utilizing locally and sustainably harvested timber in a design that enabled extensive daylighting and an awe-inspiring aesthetic. The team spent many hours researching and coordinating how to meet goals for embodied carbon and FSC products, and fulfill project volume demand while supporting the local economy and First Nations businesses, in particular. Rather than outsourcing to a single provider, the team worked with local manufacturers to aggregate the right mix of timber product for the timeline needed.

The PDXnext vision for daylighting, mass timber, and interior landscaping aims to help enhance the passenger through reduced stress and connection with Oregon’s natural beauty, while supporting the local economy.
Biophilic Design
Many high-budget airports have been incorporating intensive landscaping and water features that have served as iconographic inspiration for many designers, but few, if any, airports have intentionally been designed with findings in neuroscience and environmental psychology as the underlying evidence basis for a nature-inspired strategy for optimizing passenger experience and stress reduction.
Terrapin worked with ZGF to challenge the client to think creatively about design solutions that address passenger stress and how they differ from solutions for workplace stress for Port employees and TSA staff. The team utilized user profiles and stress mapping techniques to understand zones within the terminal where targeted interventions would have the most impact to the greatest number of people.
Terrapin routinely participated in collaborative work sessions and conducted design reviews and research tasks focused on systems integration and biophilic design with the express goal of enhancing the passenger experience.
Interior Landscape
Making the PDX terminal be an expression of the unique qualities of Portland and the ecosystems of Oregon was important to the Port of Portland. Bringing the actual plant assemblages that occur in the ecosystems of Oregon into terminal is not possible, so the team created interior landscapes that are analogues and living abstractions of those places. These signature elements mark important transitions in the passenger experience from arrival at the front doors through to the airline concourses. These include analogs of old growth forest, a forest clearing, and groves of shade trees.
The landscape is parceled into a combination of permanent-intensive in-floor planting beds and modular potentially mobile planters. The team is investigating the introduction of soundscapes and scents appropriate for the landscapes that are represented.
Equity
The experiential strategy needed to factor in the passengers, airline staff, TSA staff, concessionaires and other employees within the terminal. Providing and equitable experience for all users is important to the Port of Portland. For example, all-user bathrooms had been virtually untried at this scale for an airport; but are part of the expression of equity. Bathrooms must be seen as a positive part of the airport experience.
Schedule
Terrapin facilitated a Concept phase Biophilic Design Charrette in conjunction with sustainability and passenger experience goal setting. Terrapin worked alongside ARUP, PAE and ZGF to establish sustainability goals, metrics and implementation framework for the project in alignment with the Port’s priorities.
Multiple biophilic design review were conducted in Schematic and Design Development phases of the project. A Biophilic Experience Narrative was created for interdisciplinary coordination, cost engineering, LEED documentation, and public relations.
For more information, see the Port’s October 2020 Press Release and their March 2021 Construction Guide with an animated explanation for the new roof installation. The project is scheduled for completion in 2025.
Location: Portland, OR
Client / Owner: The Port of Portland Oregon
Project Size: 1 Million square feet
A/E Team: ZGF Architects, ARUP, PAE Engineers, PLACE landscape design, Sara Schmidt
Role of Terrapin: Biophilic Design Strategist, Healthy Buildings Team
Terrapin Team: Bill Browning, Catie Ryan
Renderings by ZGF Architects for the Port of Portland
Catie Ryan
Catie is the Director of Projects at Terrapin and a leader in biophilic design movement. With a background in urban green infrastructure, Catie's interest lies in systems thinking to address human health and sustainability challenges at each scale of the built environment.
Topics
- Occupant Comfort
- Materials Science
- Speaking
- LEED
- Terrapin Team
- Phoebe
- Community Development
- Greenbuild
- Technology
- Biophilic Design Interactive
- Catie Ryan
- Spanish
- Hebrew
- French
- Portuguese
- Publications
- Carbon Neutrality
- Environmental Values
- Conference
- Psychoacoustics
- Education
- Workshop
- Mass Timber
- Transit
- Carbon Strategy
- connection with natural materials
- interior design
- inspirational hero
- biophilia
- economics of biophilia
- Sustainability
- Systems Integration
- Biophilic Design
- Commercial
- Net Zero
- Resorts & Hospitality
- Energy Utilization
- Water Management
- Corporations and Institutions
- Institutional
- Ecosystem Science
- Green Guidelines
- Profitability
- Climate Resiliency
- Health & Wellbeing
- Indoor Environmental Quality
- Building Performance
- Bioinspired Innovation
- Biodiversity
- Residential
- Master Planning
- Architects and Designers
- Developers and Building Owners
- Governments and NGOs
- Urban Design
- Product Development
- Original Research
- Manufacturing
- Industrial Ecology
- Resource Management
- Sustainability Plans
- Health Care


